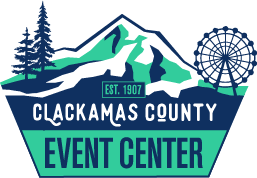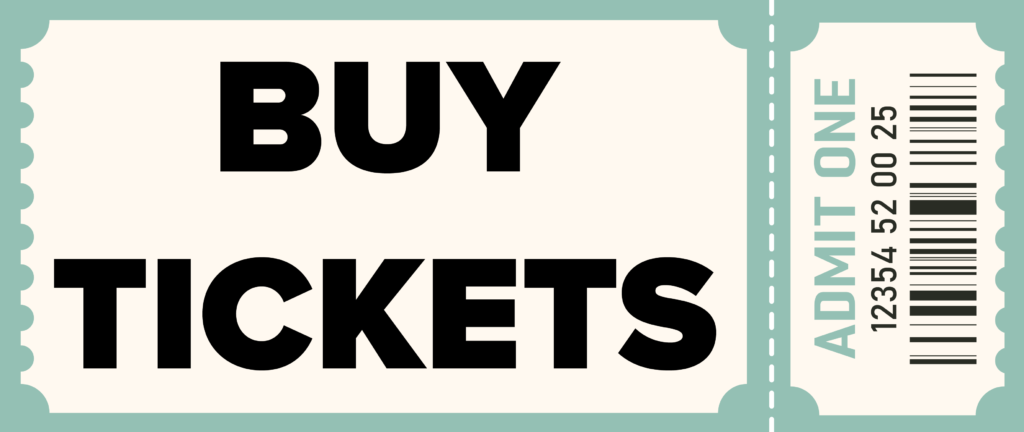Facility Rentals
Whether you are planning a wedding, booking a trade show, or simply looking for a facility for a meeting, the Clackamas County Fairgrounds and Event Center has multiple spaces to meet your needs.
Our various facilities can accommodate groups of all sizes.
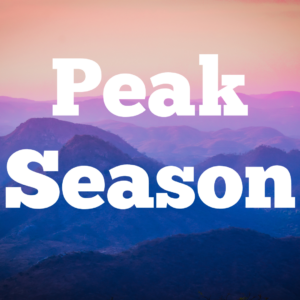
April – September
Rental prices can vary depending on the day/hours of use and type of event.
Weekends (Friday-Sunday) are full price.
Weekdays or shortened hours (4 hours or less for the entire rental) can be at a reduced price.
Your rental time should include your set-up, event, and clean-up time.
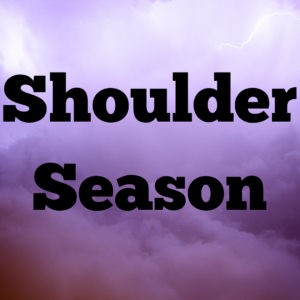
October – March
Rental prices are half of the peak season rates for any day of the week.
Your rental time should include your set-up, event, and clean-up time.
Main Pavilion Hall
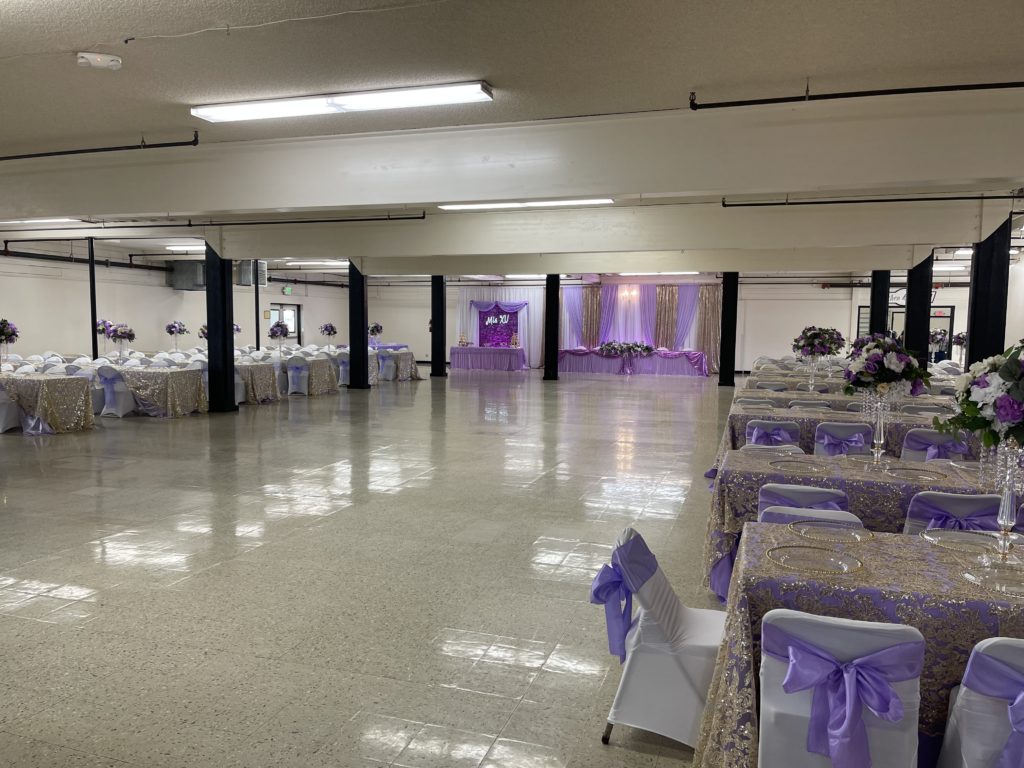
Main Floor & Kitchen Annex Price varies per event
Second Floor rents with main floor rental only
The Main Pavilion is our largest indoor facility, measuring over 7,000 square feet. The building is used frequently for trade shows, banquets, receptions, fundraisers, and weddings. The Main Pavilion has a separate kitchen for food preparation and service. The unique tile floor is excellent for dancing.
Rental Includes:
65 – 8′ banquet tables
272 metal chairs
Capacity
Main Floor:
Seated: 531
Kitchen Annex:
Seated: 241
Second Floor:
Seated: 595
Clackamas Hall
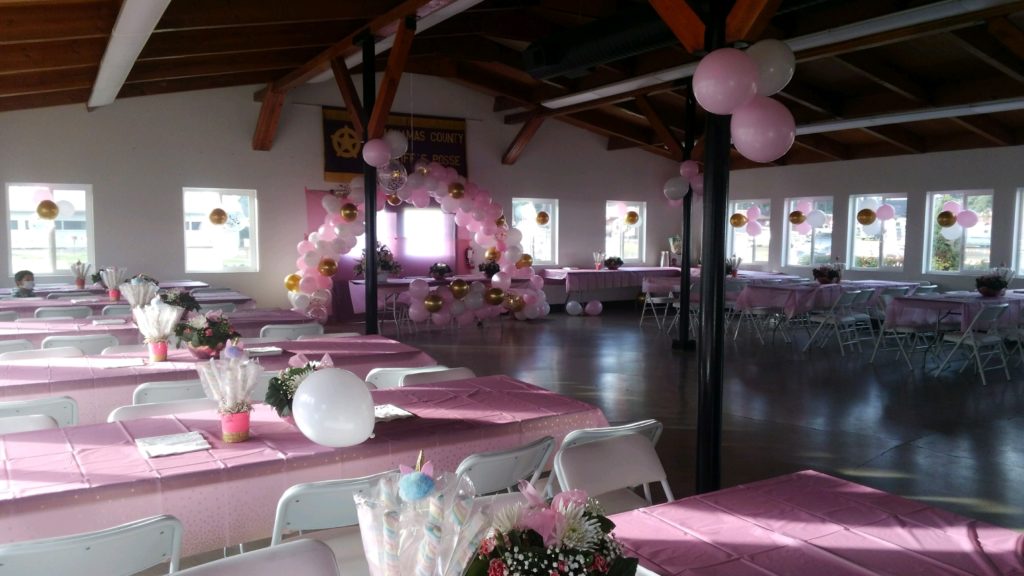
Peak Season rate starts at $600 per day
Clackamas Hall, measuring 1600 square feet, is excellent for meetings and small parties. The Open Beam ceiling and multiple windows create a bright and airy atmosphere with lots of natural light. A newly remodeled kitchen is complete with refrigerator and oven and plenty of counter space.
Rental Includes:
8′ banquet tables
104 white chairs
Capacity
Seated: 95
Horning Hall
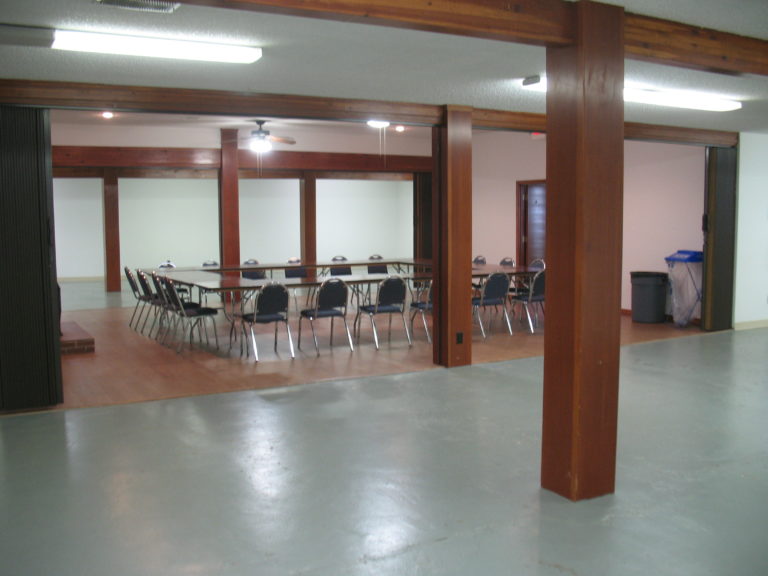
Peak Season rate starts at $1,000 per day
Horning Hall is approximately 3,000 square feet. It is excellent for receptions of 50 to 120 people. It features a large enclosed kitchen, the center room has a fireplace and the room dividers can be opened or closed to accommodate the size of your event.
Rental Includes:
35 – 8′ banquet tables
120 chairs
Capacity
Seated: 100-120
4H Hall
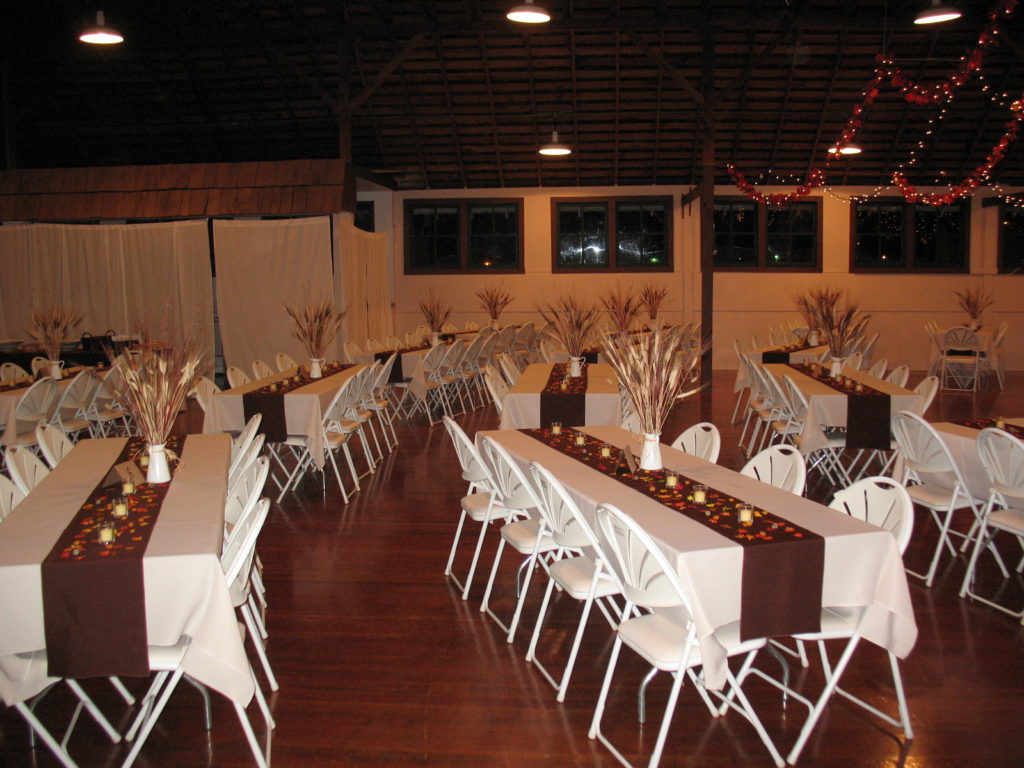
Peak Season rate starts at $2,500 per day
At 5,000 square feet, the 4-H Exhibit Hall is perfect for weddings and receptions of 100 to 250 guests. It features an excellent kitchen with four oven/ranges, two refrigerators and three sinks. The beautiful hardwood floor makes an excellent dance floor. This building is often rented for wedding ceremonies and receptions.
Rental Includes:
42 – 8′ banquet tables
200 white chairs
Capacity
Seated: 200-250
Ely Arena
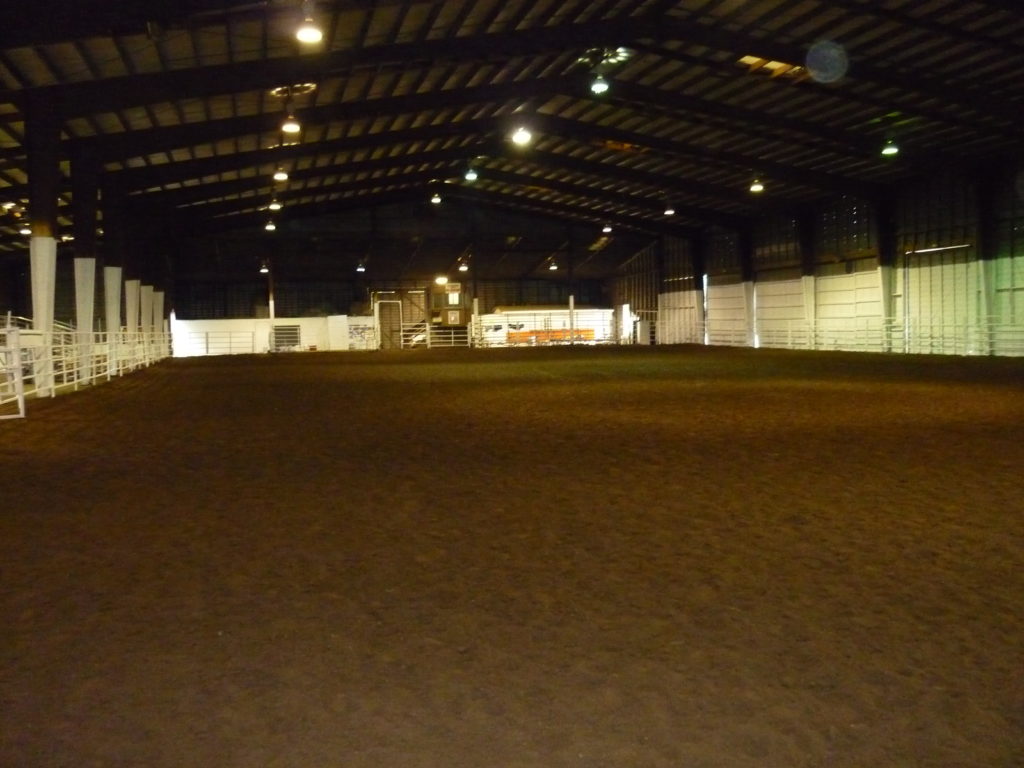
Peak Season rate starts at $850 per day
Packing the ground for rental is $150 extra
Ely Arena is an indoor arena 90ft wide by 210ft long. There is bleacher seating, as well as restrooms, and covered areas for horses to stand without being in the arena. The arena has lighting and an announcer’s booth (with PA system) available as well. The footing is nice soil that can be groomed or packed for your event as needed, and is excellent footing for gaming.
Rental Includes:
8 – 8′ banquet tables
Bleachers for seating
Capacity
Seated: 300
Carnival Lot
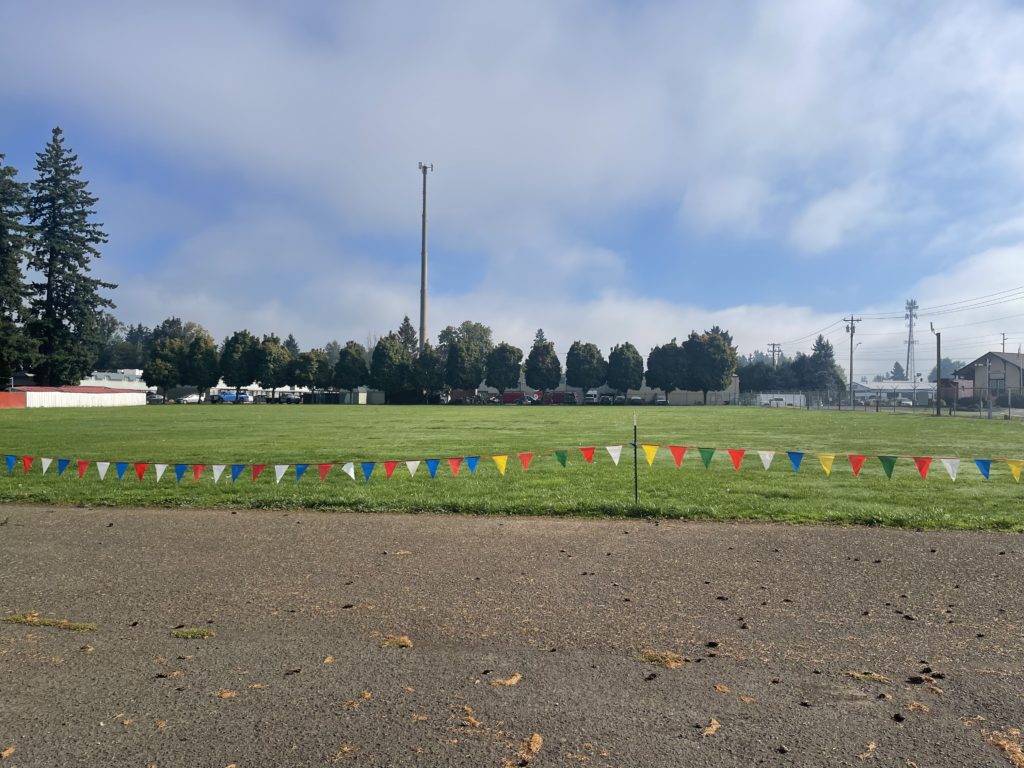
Price varies per event
The Carnival Lot is a grassy area that measures 290 feet by 345 feet. It is the perfect outdoor location for company picnics, carnivals, swap meets and more. This space is fenced in on 3 sides and has blacktop parking right next to the front side.
This space is pretty flat and very well maintained. It is a great area for events to have vendors setup. It has been used for events like festivals, concerts and large outdoor gatherings.
Fir Grove
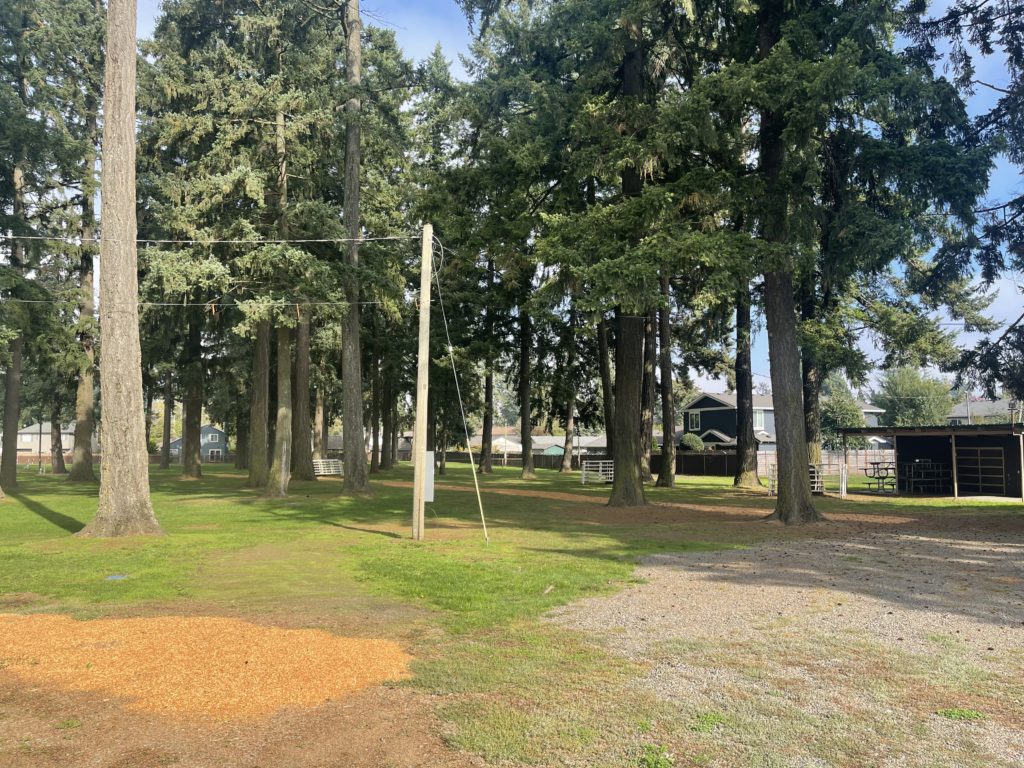
Price varies per event
The Fir Grove is the best shaded area on the whole fairgrounds. It has tons of trees to block the summer sun or provide a bit of shelter from rain during the other seasons. Located close to this area is the Floral Arcade and Market Grove. These three locations create a fantastic area for company picnics, family reunions or smaller outdoor events.
Fir Grove is located on the backside of Ely Arena so it can be a great place to hangout between horse events that are happening inside the arena.
Additional Rental Locations
- Main Lawn Complex Restrooms
- Rosebrook Arena – covered arena 100′ x 100′
- Rabbit / Poultry Barn – 46′ x 261′
- Floral arcade/ Market Grove – 80′ x 120′
- Pine Grove – wooded area
- Blue Parking Lot – gravel lot
- Red Parking Lot – gravel lot
- Yellow Parking Lot – grass field
